The
CONCORD
SUITE 1005
PROPERTY BROCHURE


Table of Contents
Property Introduction
About The Concord
Living at The Concord
Living in Eau Claire
Property Summary
Floor Plan & Dimensions
Photo Gallery
3
4
5
6
7
8
9
HAVE ANY QUESTIONS? CALL 403-836-1399
This brochure and its contents / designs - exclusing the logo for both RE/MAX and CARRIE PEDDIE REALTORS are the copyright of Centripetal Marketing Studios Ltd. Licensed for the use of Carrie Peddie Realtors with RE/MAX REAL ESTATE (CENTRAL) © Centripetal Marketing Studios Ltd. 2020 All Rights Reserved.
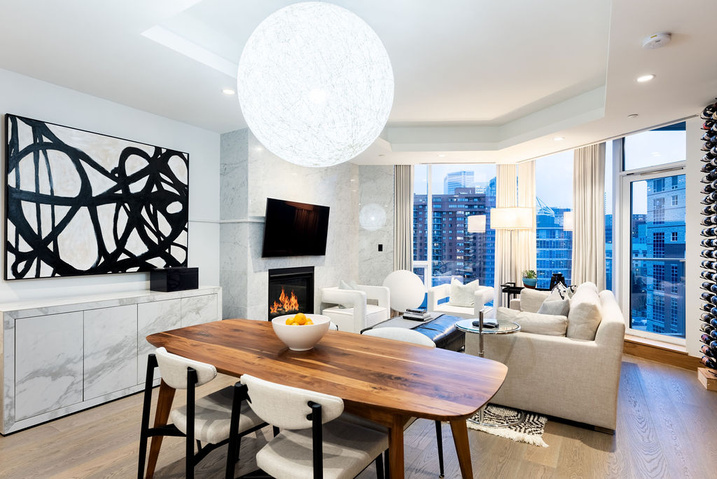
SUITE 1005
738
1003 SF | 2 BED | 2 BATH
EAU CLAIRE, YYC
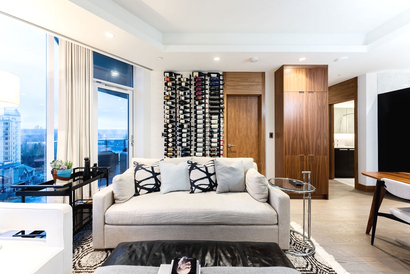
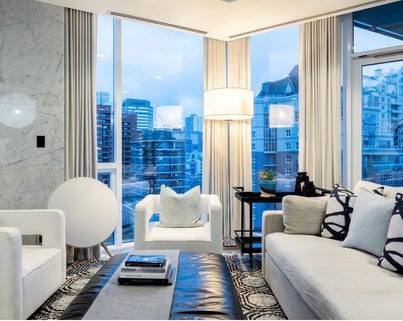
1 AVENUE SW
LIVE THE MASTERPIECE IN THE HEART OF CALGARY
Welcome to one of the most coveted masterpiece properties in Calgary - The Concord. Life in this beautiful suite awaits those with a passion for life and taste. This home is endowed with towering 10' ceilings, bright floor-to-ceiling windows, luxurious finishing's, and finished off with a tree-top view of downtown, the bow river, and Kensington from its 220 square-foot balcony complete with firepit. Enjoy cooking in an upgraded Poggenpohl Kitchen with Miele Appliance, and relax as the futuristic Control4 home automation system (also upgraded) allows you to take care of many of the little things as you enjoy an exceptional vintage from your private Wine Wall. Finally, among the many amenities this building has to offer: it hosts: a 24-Hour concierge and security, Fitness Facility, Car & Wheel Wash, Skating Rink, Social Room, Pond with Fire Pit, and more! Call for your private viewing today!
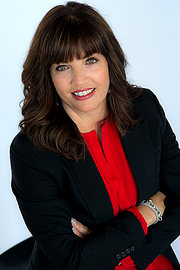
CARRIE PEDDIE
REALTOR®
EXP REALTY ALBERTA
PHONE: 403-836-1399
EMAIL: CARRIE.PEDDIE@EXPREALTY.COM

A MASTER ARCHITECT'S LOVELETTER
Conceived by one of Canada's most celebrated architects - Arthur Erickson, a pioneer who redefined 20th-Century urban architecture with his projects spanning over an impressive 55-year career.
His civic projects are known world-wide, and include iconic landmarks such as The Museum of Glass in Tacoma, and The Museum of Anthropology in Vancouver - each of which are iconic landmarks. Now his vision is being completed by his life-long colleague and business partner - Nik Milkovich.
It is two ribbons of glass wherein which light plays on the surface.
WELCOME TO THE CONCORD.
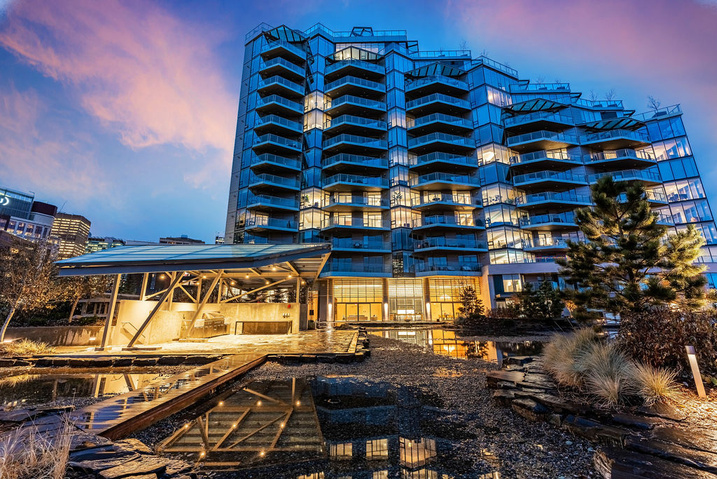
HAVE ANY QUESTIONS? CALL 403-836-1399

LIVING AT THE CONCORD
As one of the most sought-after condos in downtown Calgary, The Concord was designed to embody prestige, community, and beauty. The amenities of this condo are set to match the needs of its residents.
CAR WASH
MEETING ROOM
FITNESS ROOM
PARTY ROOM
SKATING RINK
WHEEL WASH
24-HR CONCIERGE
& SECURITY
LOCATED ALONG THE BOW RIVERFRONT IN PRESTEGIOUS EAU CLAIRE - ACROSS FROM THE PEACE BRIDGE
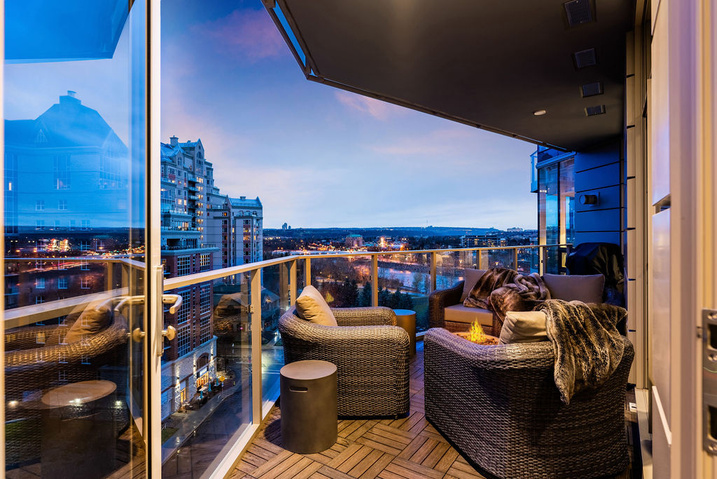
HAVE ANY QUESTIONS? CALL 403-836-1399

LIVING IN EAU CLAIRE
The neighbourhood of Eau Claire in Calgary, Alberta, Canada is located immediately north of Downtown, and south of the Bow River. A mix of riverside living, shopping, restaurants, hotels, a large public plaza and urban parkland make Eau Claire one of Calgary's most popular areas. Contained within Eau Claire is the city's Festival District.
North of Eau Claire is Prince's Island Park, a large urban park on an island in the Bow River and the site of many summer festivals, including the Calgary Folk Music Festival, Carifest, Shakespeare in the Park and various busking happenings. Within Eau Claire is Eau Claire Market and a variety of pubs and restaurants. It is also located on the city's large network of pedestrian pathways and trails, along the Bow River pathway.
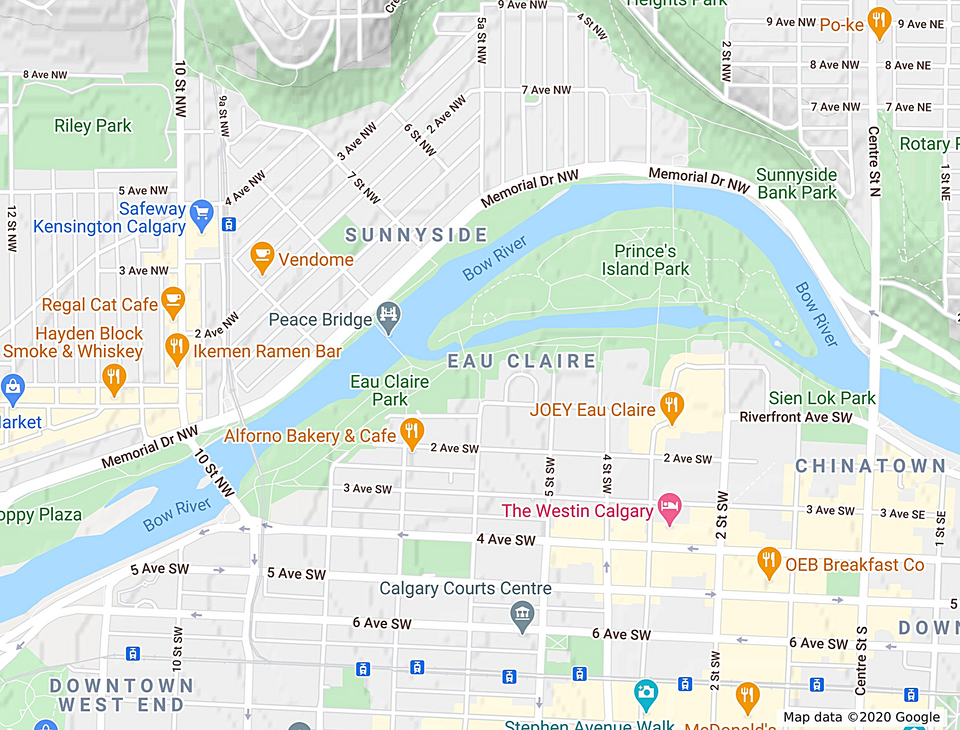
HAVE ANY QUESTIONS? CALL 403-836-1399

ABOUT THIS PROPERTY
FEATURES
- Floor-to-Ceiling Windows
- Poggenpohl Kitchen
- Miele Appliances (with Wine Fridge & Gas Stove)
- Quartz Countertops
- Gas Fireplace
- Engineered Hardwood Flooring
- Titled Storage
- Two Titled Parking Spaces
- Upgraded Finishings
- Control4 Home Automation Package
- Custom Wine Wall (Ready to Accept Your Best)
HIGHLIGHTS
Patio Access from Master & Living Room
Spacious Floor Plan

CARRIE PEDDIE
REALTOR®
EXP REALTY ALBERTA
PHONE: 403-836-1399
EMAIL: CARRIE.PEDDIE@EXPREALTY.COM
#1005 - 738 1 Ave SW
Calgary, AB
2 Bedrooms
2 Bathrooms
1003 SQFT
Condo Fee Includes: Caretaker, Common Area Maintenance, Electricity, Heat, Insurance, Interior Maintenance, Maintenance Grounds, Parking, Professional Management, Reserve Fund Contributions, Security, Security Personnel, Sewer, Snow Removal, Trash, Water
UPGRADES
EXCEPTIONAL FINISHINGS
- Italian Carrera Marble
- Backsplash in Kitchen
- Floor-to-Ceiling Tile in Bathrooms
- Walnut Finishings Throughout
CUSTOM WINE WALL
- Two Sets of Shelves
- Excellent Space Saver
- $5000 Value
Poggenpohl Kitchen w/ Miele Appliances
- Including Wine Fridge & Gas Stove
HOME AUTOMATION PACKAGE
- Remote Lighting
- Security Cameras
- Auto-Roller Shades
- Nest Thermostats
- $25,000 Value
HAVE ANY QUESTIONS? CALL 403-836-1399

FLOOR PLAN & DIMENSIONS
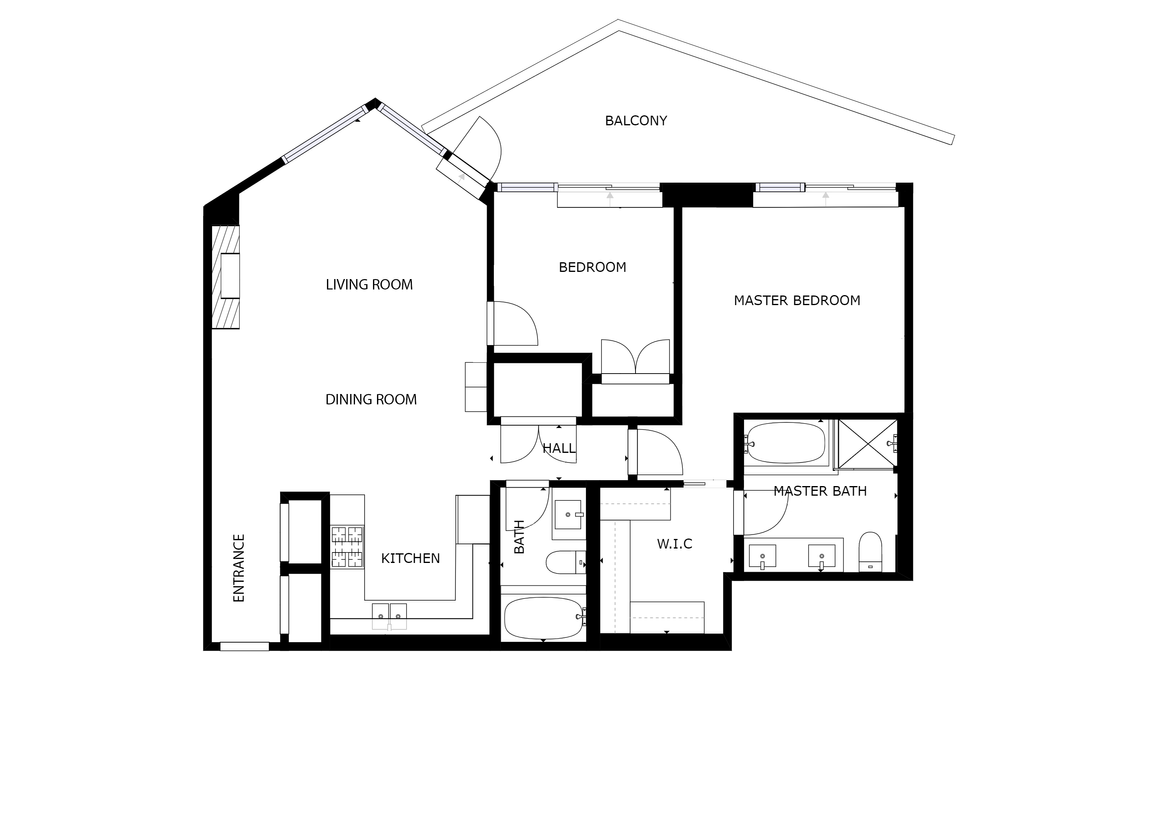
ROOM MEASUREMENTS
Living Room
9' 6" x 14' 4" (2.90M x 4.37M)
Dining Room
7' 8" x 16' 0" (2.34M x 4.88M)
Kitchen
8' 2" x 9' 4" (2.49M x 2.84M)
Bedroom
9`2" x 10`6" (2.79M x 3.20M)
Master Bedroom
11`9" x 12`10" (3.58M x 3.91M)
Balcony Size
202 SQFT
INTERIOR TOTAL
1003 SQFT
*Sizes and dimensions are approximate
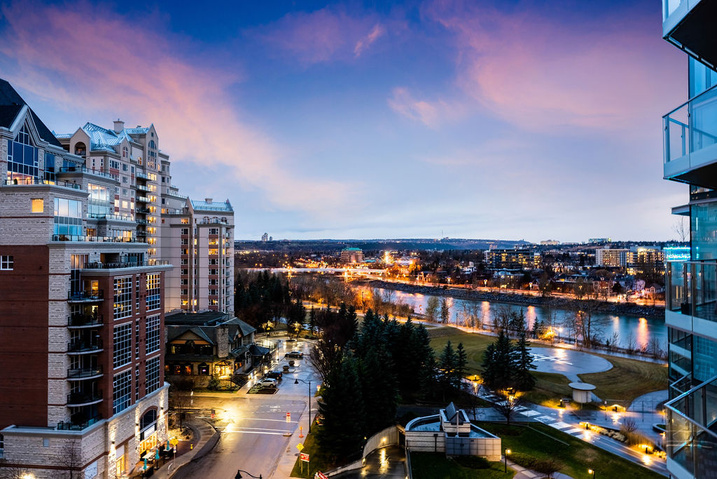
HAVE ANY QUESTIONS? CALL 403-836-1399

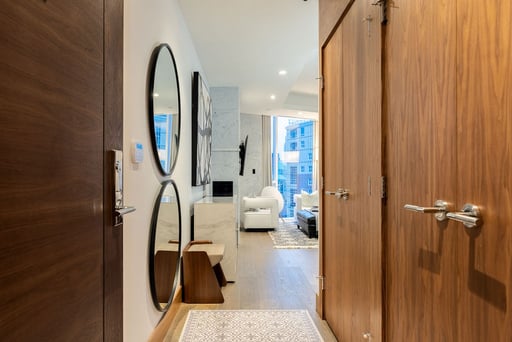
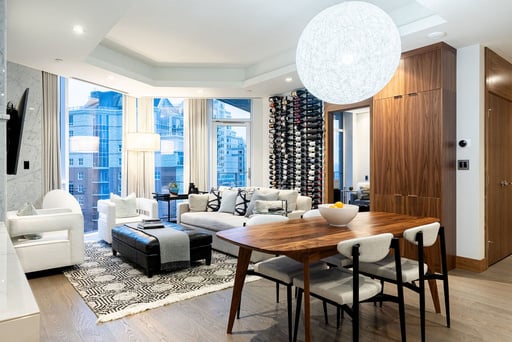
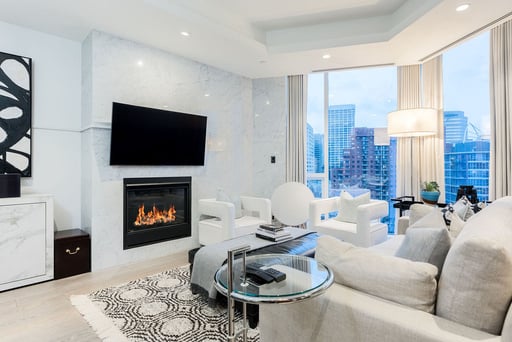
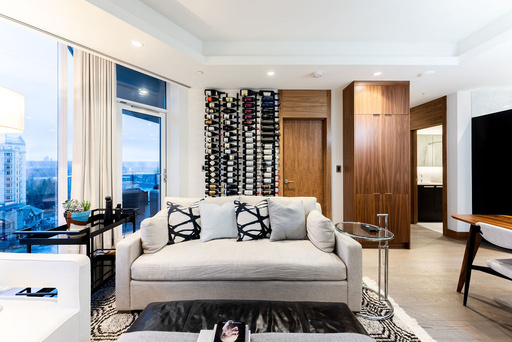
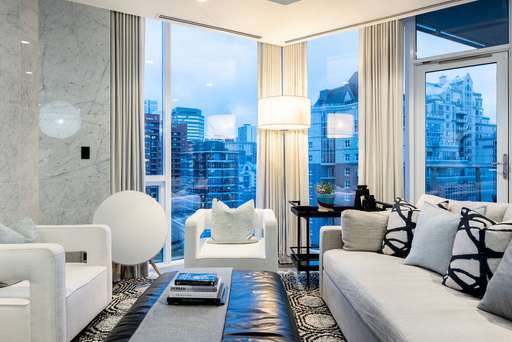
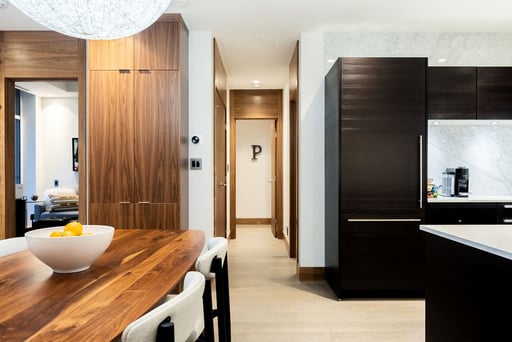
HAVE ANY QUESTIONS? CALL 403-836-1399

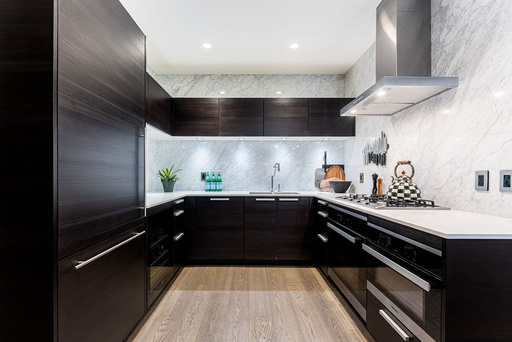
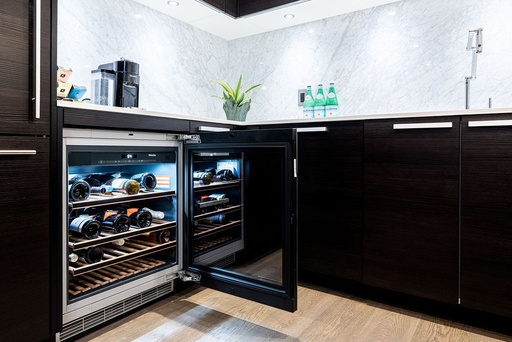
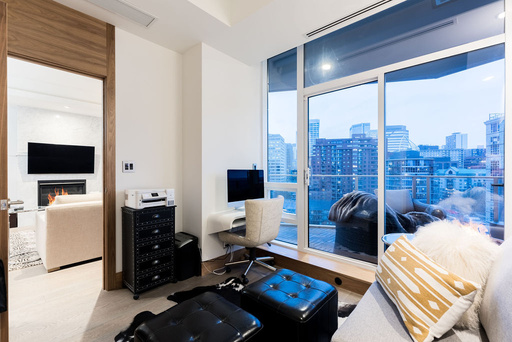
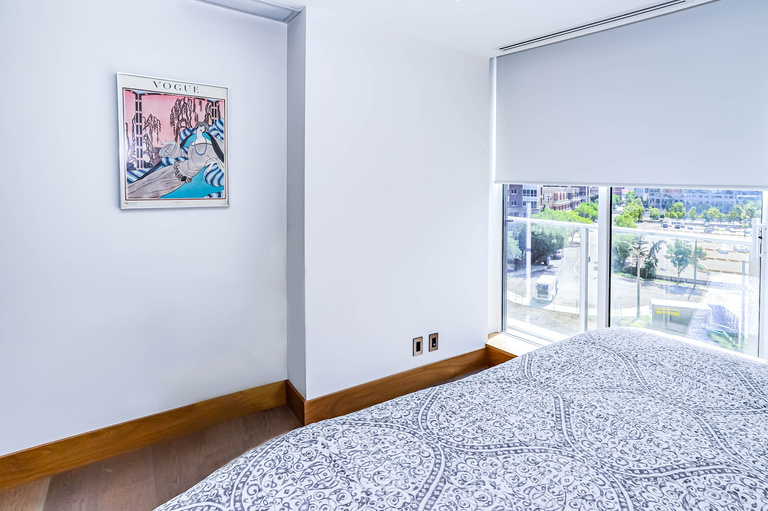
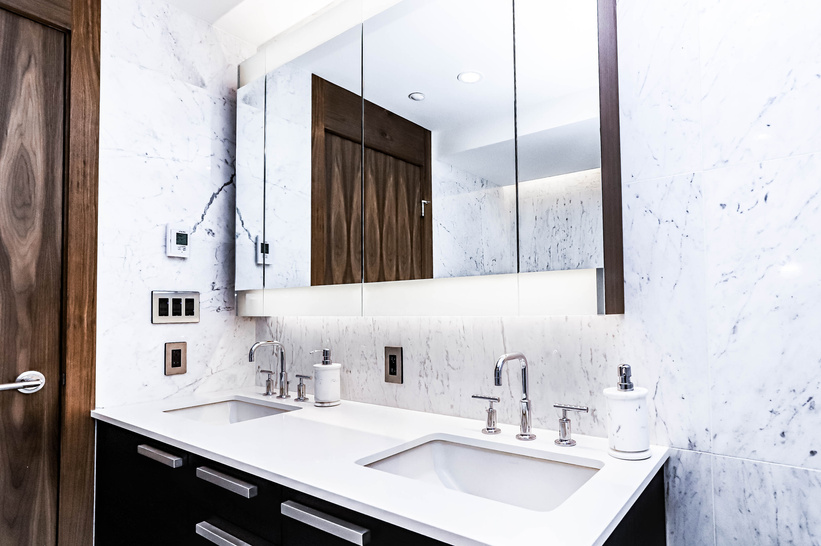
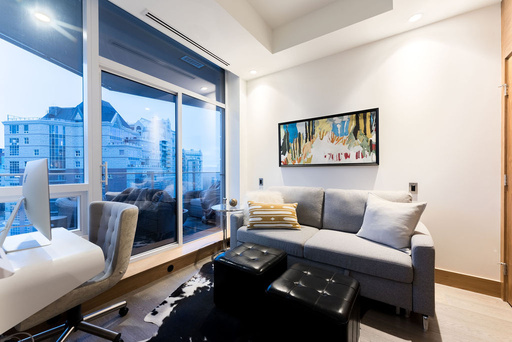
HAVE ANY QUESTIONS? CALL 403-836-1399

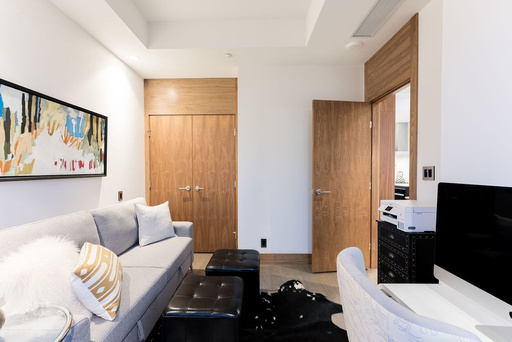
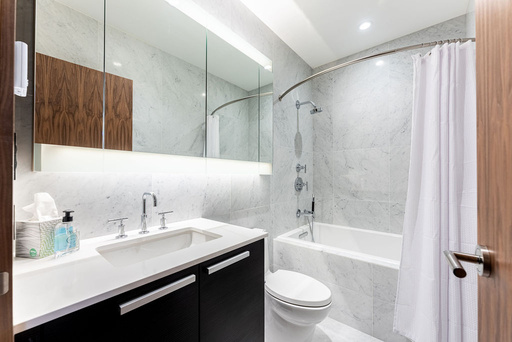
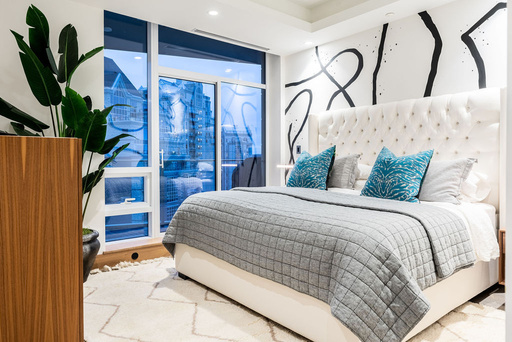
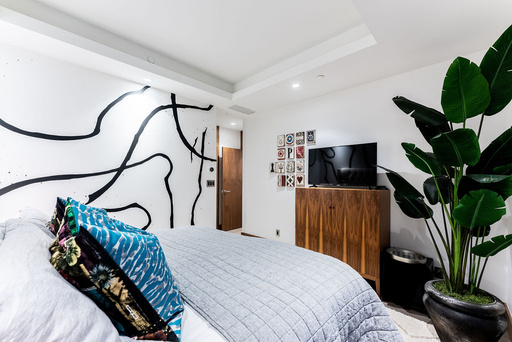
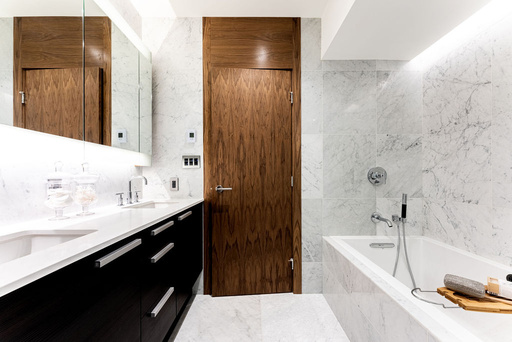
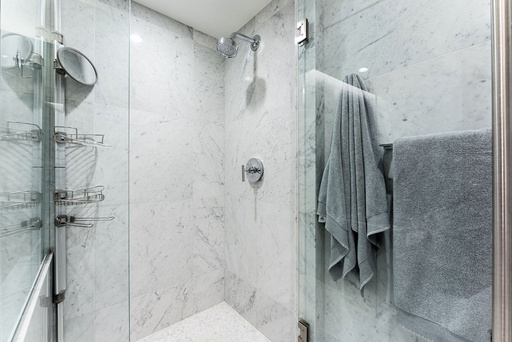
HAVE ANY QUESTIONS? CALL 403-836-1399
